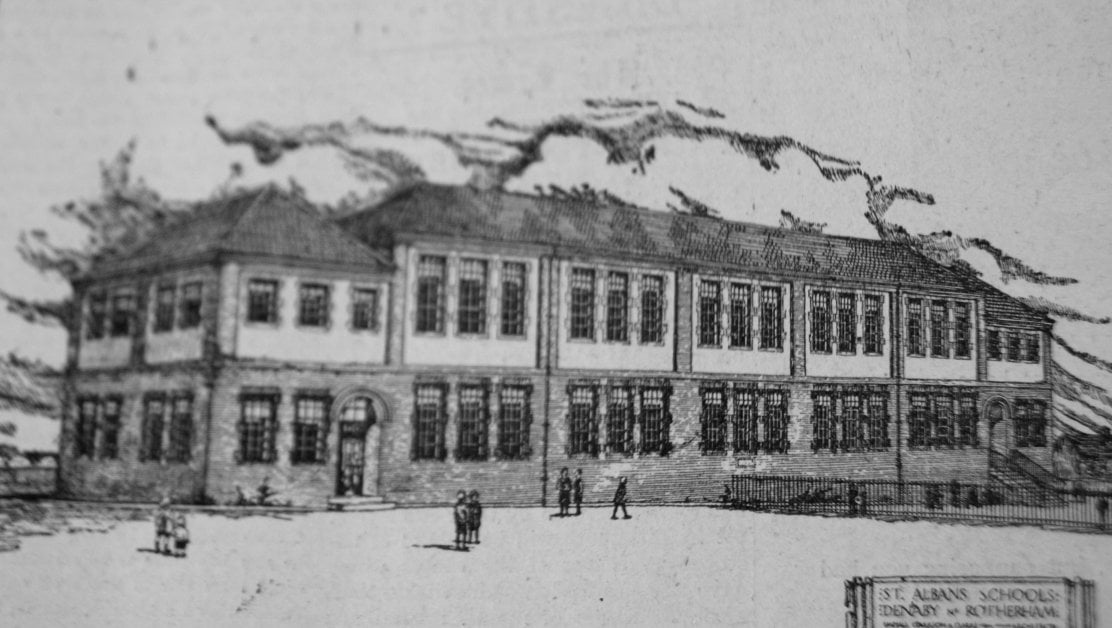Mexborough & Swinton Times, October 8, 1926
The Denaby Roman Catholic Schools

A front elevation sketch of the new Roman Catholic school at Denaby Main which is to be opened by the Bishop of Leeds next Tuesday. The school is built to accommodate 400 children in 10 classrooms, and is designed by Messrs, M Saul, Clarkson and Clark, of Bradford, who designed the Roman Catholic Church and presbytery at Denaby Main, and are the architects for the convent which is now being added to the church; also for Roman Catholic schools shortly to be erected at Wath. Thrybergh and Doncaster,
in addition to the classrooms, the Denaby school contains three teachers rooms, a clinical room, cloakroom’s, caretaker’s room. assembly Hall and recreation room. The schools are of imposing an attractive appearance in the Romanesque style of architecture and art up-to-date in every detail.
